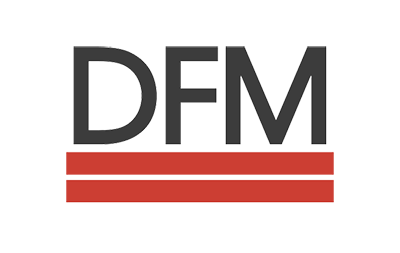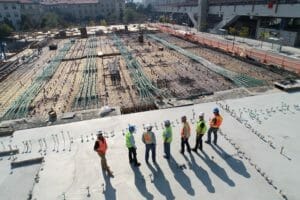Every construction project must start with the conceptualization of an idea. To illustrate and communicate this idea, architects, engineers, contractors, and many other stakeholders rely on technical drawings. A common language for all those involved in a project, technical drawings are essential to not only execute a project but also assess the final product.
We’ll take a closer look at three types of design drawings and their differences: as-built drawings, shop drawings, and construction drawings.
As-Built Drawings
As-built drawings are sketched after the construction stage of the project. Created by a general contractor or a subcontractor, as-built drawings depict how the building or facility has actually been executed. As-builts show the final location, dimensions, and details of installed elements. These elements include pipes, conduits, ducts, and equipment, as they were actually built in the field.
The following are key features and characteristics of as-built drawings:
- As-built drawings are issued to the client after the project
- The as-built drawings capture everything from project conceptualization or design to the details of the finishing and installation
- The as-built drawings are vital because they help the client to evaluate the end project, including the details and schematics of installations
- The as-built drawings help to compare what was conceptualized on paper and what was provided by the contractor as the end product
One key benefit of as-built drawings is that they help evaluate or assess the end product. As-built drawings can be used to verify the installation and location of key elements like emergency services and utilities.
Beyond this, the as-built drawings serve as a reference for future repairs, maintenance, or refurbishments to the end product. In certain jurisdictions, including those in the Metro D.C. region, as-built drawings can serve as a compliance tool for code officials and surety companies that want to ensure the completeness and safety of a finished project.
Shop Drawings
All buildings have multiple components; these components have distinct specifications and measurements. Shop drawings essentially provide a detailed overview of these components and help readers know how the different components fit into the overall building structure.
The shop drawings are outlined during the construction project.
Shop drawings are important for the following reasons:
- Shop drawings personify the overall structure and the overall imagery of the entire project
- Shop drawings need the review and approval of the construction team
- Shop drawings coordinate the construction team
- Contractors must make reference to shop drawings throughout the construction project. This means that the construction team often refers to the shop drawings as they execute the plan.
The shop drawings provide builders, workers, supervisors, and project managers with the direction of the construction. These drawings provide the original version of the project and communicate how specific items will be manufactured, assembled, and installed, including elements like dimensions, materials, finishes, welds, bolts, and connections.
Construction Drawings
Conceptualizing and completing a project or construction from inception to completion requires the concerted efforts of multiple parties and multiple sectors. Construction drawings serve to communicate the design intent and help multiple parties navigate a project. They are usually prepared by architects and engineers during the design phase of a construction project. These drawings provide detailed information on elements like the design, layout, and specifications of the building or structure. This includes floor plans, elevations, sections, details, and schedules.
Construction drawings are also used by electrical, plumbing, structural, and architectural contractors. The contractors use them to understand the design intent and to prepare bids, estimate costs, plan logistics, and execute construction.
Construction drawings essentially provide a visual framework to guide the different efforts, industries, and professionals that will coordinate and execute a project.
Some key examples of construction drawings include:
- Site plan: The site plan is a map of the construction site. This map provides information about the existing structures on or near the construction site like roads, bridges, or alleys close to the construction site.
- Plot plans: These are similar to site plans because they provide information about plots or areas near the construction site. Plot plans use an aerial or above-ground perspective.
- Excavation plans: Excavation plans show the scope and dimensions of future excavation. These plans detail how excavation should proceed, either through tunneling or trenching.
- Floor plan: Floor plan drawings show how the construction would look if viewed aerially without the roof. The floor plans include dimensions of interior and exterior walls, material specifications, stairs, and their direction, as well as the type of each room.
Other types of construction drawings include; elevation drawings, sectional drawings, detailed drawings, mechanical and electrical drawings, plumbing and drainage drawings, and finishing drawings.
At DFM Development Services, we believe it’s essential to clearly understand a project before, during, and after construction. We understand the differences in design drawings like as-built, shop, and construction. Our experienced project teams are well-versed in various types of technical drawings.
From ensuring your building plans meet the requirements to obtain a building permit to helping you certify as-built plans after a project is complete, we can help. Contact us today at (703) 942-8700 to learn how we can help with your next project.




